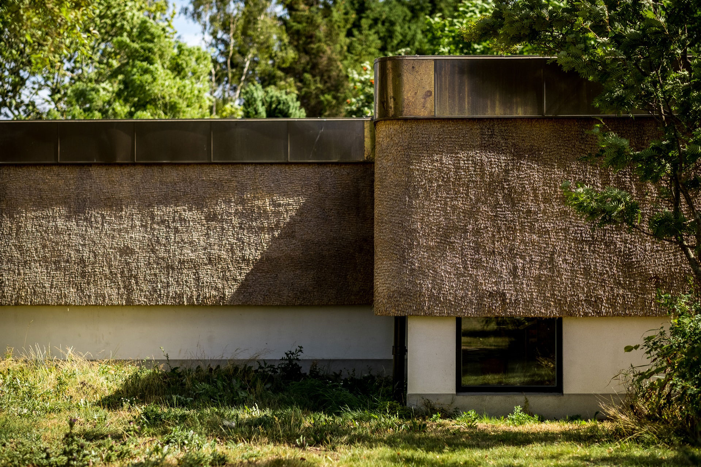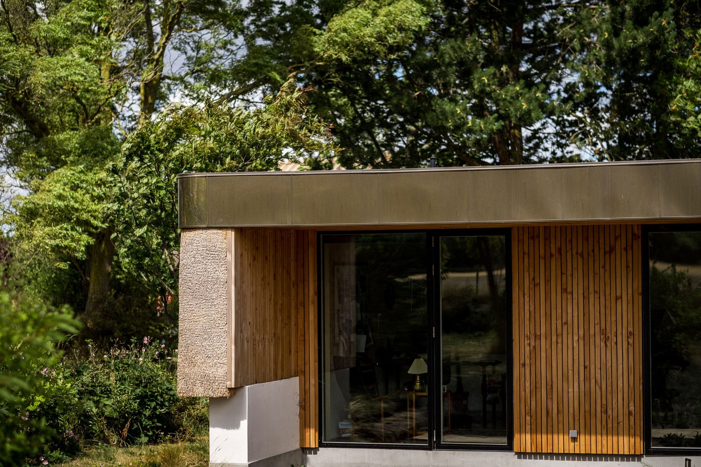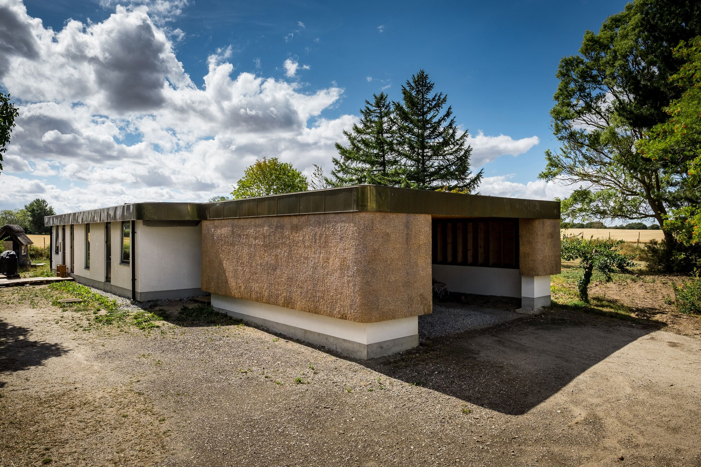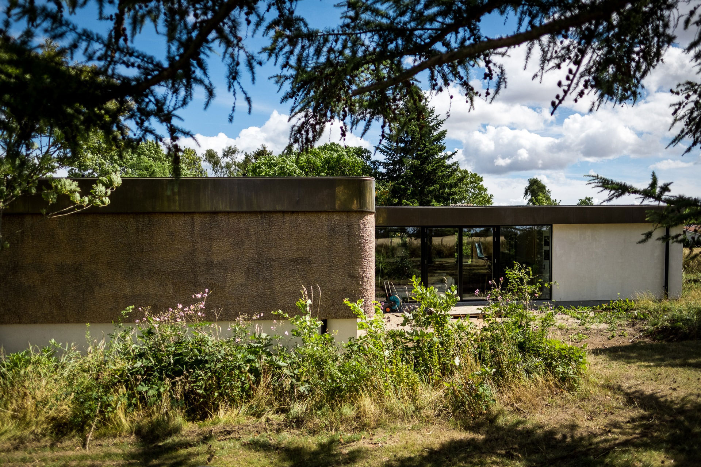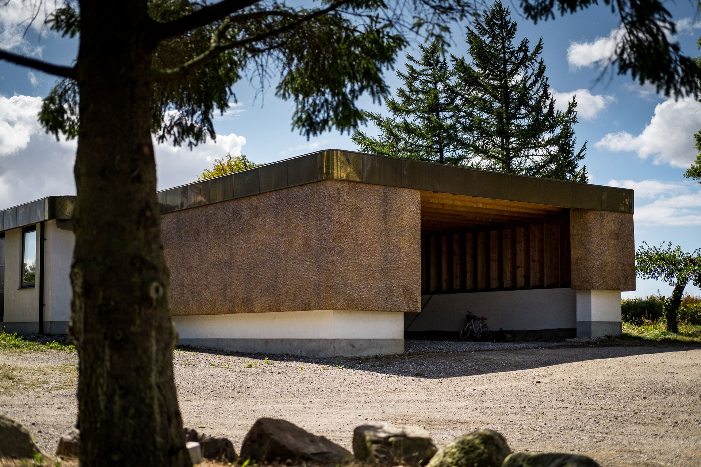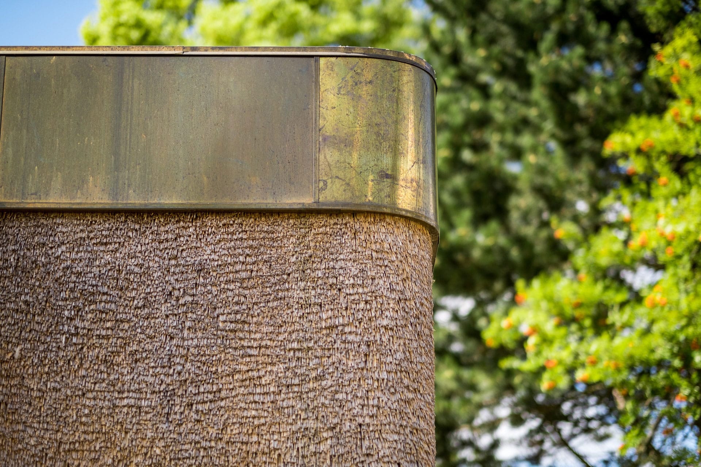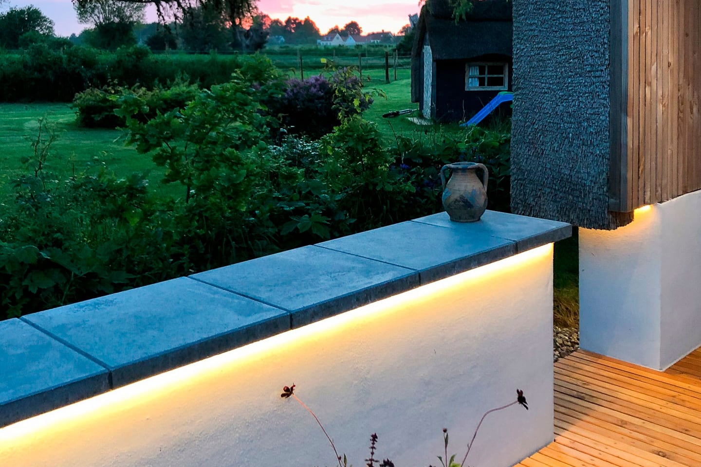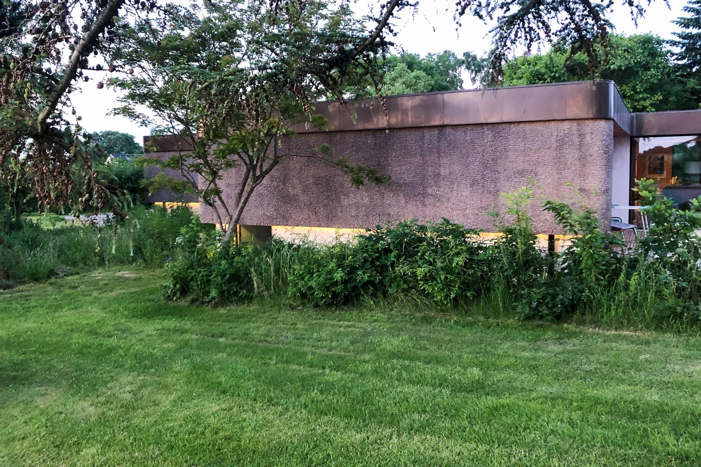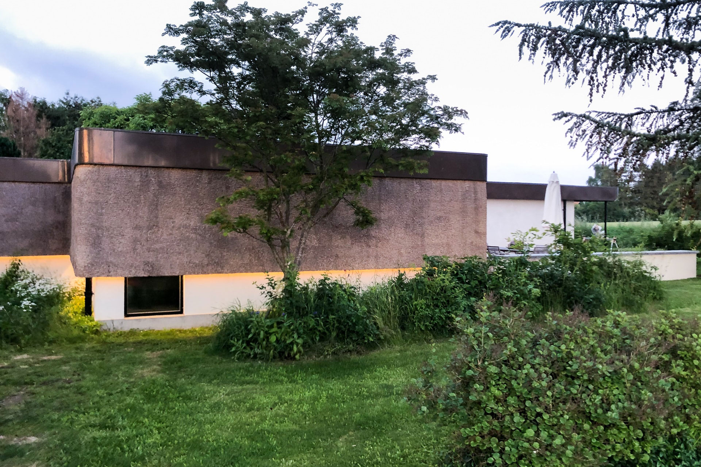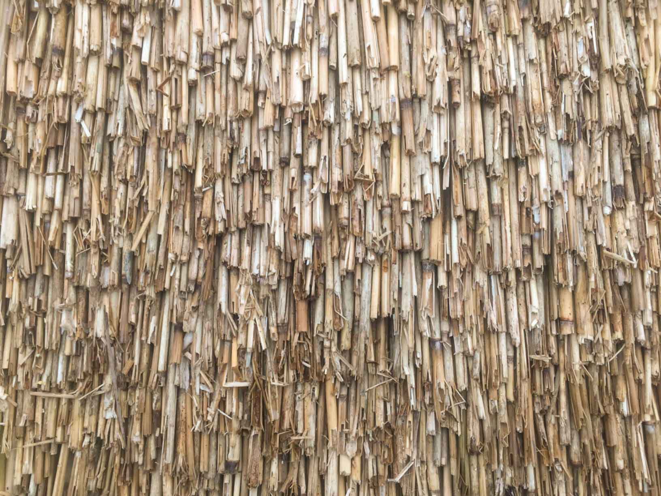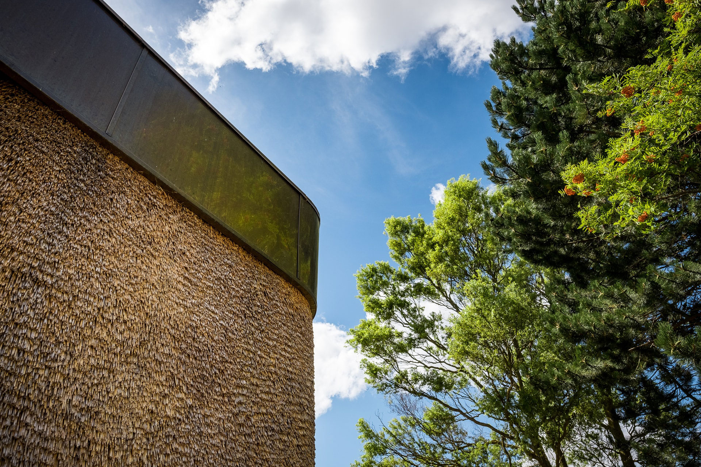
VILLAHALL
Why build a bungalow with a thatched roof?
Because we could, and because we wanted to showcase thatch in a completely new and more modern way, with minimal maintenance, and to inspire others to do the same. Thatch is one of the most environmentally friendly materials you can build with. Both as roofing and facade cladding. At the same time, it has good insulating properties. It insulates 90 mm throughout its lifespan – which on a 45-degree roof pitch is up to 50 years and up to 100 years as vertical facade cladding.
How do you do it?
The straw is fastened with the so-called screw method, which is also used in traditional thatching on roof surfaces. Vertical thatching requires a lot more fastening of the straw to secure it properly against wind, weather, and slippage. In this case, we have screwed the straw directly onto grooved spruce boards. The boards are mounted on an internal wooden structure of rafters, which is the load-bearing framework of the house.
Why does the house look the way it does?
Since we have a large plot of land bordering open fields, we chose, together with our architect, to design a house that emphasized nature, in the form of access from almost every room, from bathrooms and bedrooms to the kitchen as well as the office. We wanted to invite nature in. Outdoor life is a big factor in how we use the house. The house should be used and enjoyed equally well, both outside and inside. At the same time, it was important to showcase the thatch in interaction with nature. An unbroken thatched facade with light coming through the windows in the wall below the thatched facades. The fact that the windows are placed low makes you appreciate the light in a different way and allows the green color from grass and plants to enter the house in a concentrated manner.
What does it cost to have thatch on your facades?
As a starting point, it costs 1500 kr. per m2 including VAT, materials, and labor. Each individual task is assessed and priced according to square meters and the number of window openings and door holes.
We have developed a bargeboard solution that makes it possible to create a secure and tight finish from the thatched facades to the roof structure. With a flat roof, you need to pay extra attention to drainage, in the form of a slope to the gutter and downpipe. In our case, the bargeboard is clad with the material TOMBAK. 80% copper and 20% zinc. It does not oxidize like 100% copper and keeps a beautiful dark brown copper color for many years to come.
Maintenance of vertical thatch
Maintenance of vertical thatch
As a starting point, there is no maintenance. However, as with all other house cladding, it is wise to inspect it once in a while.
Fire safety
Fire safety
There is no need to worry. It can be compared to living in a treehouse – which is a very environmentally friendly building material borrowed directly from nature. Of course, it can burn, but there are no statistics that show that thatched houses burn more often than others.
Long lifespan
The lifespan is up to 100 years with vertical thatching. With traditional thatching at 45 degrees, it is up to 50 years.
Can everyone have thatch on their facades?
Can everyone have thatch on their facades?
The answer is YES. As long as a distance of 5 meters to the property line is maintained. New distance requirements were adopted in 2016, so now thatched roofs can be built in the city again as long as the local plan and authorities allow it, of course.
The Danish Transport, Construction and Housing Authority (Trafik- og Byggestyrelsen) writes, among other things:
With regard to thatched roofs for single-family houses, etc., according to the Collection of Examples, section 7.10, the distance to the property line for detached single-family houses, summer houses, camping cabins, and associated small buildings should be at least 5 m if the thatched roof is fireproofed. Fireproofing here means that the thatched roof is made of traditional thatching reed and thatched directly, without underlying cavities, on an underlying building component class EI 30 [BD building component 30] made of material class D-s2,d2 [class B material]. The thatch covering is fastened to the underlying building component with non-combustible material.


